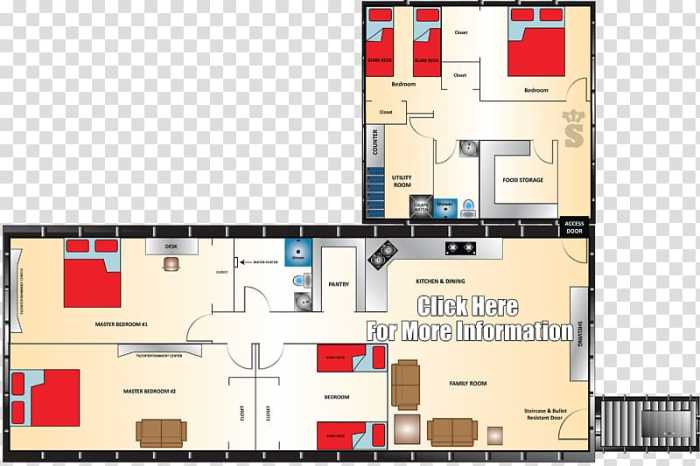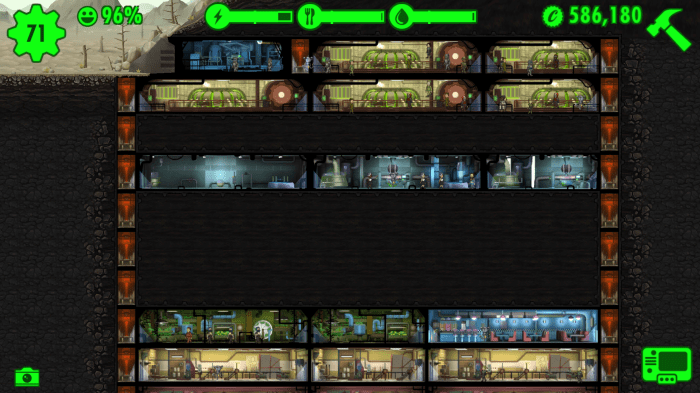Fallout shelter floor plans provide a blueprint for creating a secure and livable space in the event of an emergency. From historical context to essential features and amenities, this guide delves into the intricacies of fallout shelter design, offering practical insights for ensuring the well-being of occupants.
As the threat of natural disasters and global conflicts persists, fallout shelters have become increasingly relevant. This comprehensive guide empowers individuals and organizations with the knowledge to create functional and effective shelters that can protect lives and provide a haven during challenging times.
Overview of Fallout Shelter Floor Plans

Fallout shelter floor plans provide a comprehensive layout and design for a designated area intended to protect individuals from radioactive fallout and other hazards during an emergency. These plans have a rich historical background, dating back to the Cold War era when the threat of nuclear war was prevalent.
The primary purpose of these floor plans is to create a safe and habitable space for individuals to shelter in place, minimizing exposure to radiation and ensuring their survival during a catastrophic event.
Key Considerations for Fallout Shelter Design

Designing an effective fallout shelter floor plan involves several crucial considerations:
- Space Allocation:The plan must allocate adequate space for essential functions, including living quarters, sanitation facilities, food storage, and medical supplies.
- Ventilation:Proper ventilation is crucial for maintaining air quality and removing contaminants. The plan should include ventilation systems that filter and circulate air effectively.
- Radiation Protection:The shelter must provide sufficient protection from radiation. The plan should incorporate materials and construction methods that minimize radiation exposure, such as concrete walls and lead shielding.
Common Shelter Floor Plan Layouts

Various common fallout shelter floor plan layouts exist, each with its advantages and disadvantages:
- Linear Layout:This layout arranges rooms in a straight line, with a central corridor providing access. It is efficient and easy to navigate.
- U-Shaped Layout:This layout features rooms arranged in a U-shape, with a central common area. It provides a more spacious and communal environment.
- Circular Layout:This layout arranges rooms around a central core. It offers optimal protection from radiation and facilitates efficient movement.
Essential Shelter Features and Amenities
A comprehensive fallout shelter floor plan should include the following essential features and amenities:
- Water Storage:A reliable water supply is vital for survival. The plan should include storage tanks or wells for potable water.
- Sanitation Facilities:Toilets, sinks, and showers are necessary for maintaining hygiene and preventing disease.
- Food Supplies:Non-perishable food items and emergency rations should be stored to sustain occupants during an extended period.
- Medical Facilities:A designated area for medical care, including a first-aid kit and basic medical supplies, is crucial for emergencies.
- Communication and Power Systems:Communication devices and a backup power source are essential for staying informed and maintaining shelter operations.
Planning for Emergency Scenarios: Fallout Shelter Floor Plan
Fallout shelter floor plans should incorporate emergency scenarios to ensure preparedness:
- Escape Routes:Multiple escape routes should be planned in case of emergencies, such as fire or structural damage.
- Decontamination Areas:Designated areas for removing radioactive contaminants from clothing and equipment are essential to prevent exposure.
- Medical Triage Spaces:A dedicated area for triage and medical treatment is necessary to prioritize care and allocate resources effectively.
- Training and Drills:Occupants should receive regular training and participate in drills to ensure familiarity with shelter operations and emergency procedures.
Legal and Regulatory Considerations

Fallout shelter floor plans must adhere to legal and regulatory requirements to ensure safety and compliance:
- Building Codes:Shelter designs must meet local building codes and standards for structural integrity and safety.
- Safety Standards:Shelters must comply with safety standards related to ventilation, radiation protection, and emergency systems.
- Government Regulations:In some jurisdictions, government regulations may impose specific requirements for fallout shelters, such as minimum space allocation or ventilation standards.
Compliance with legal and regulatory requirements is crucial for ensuring the effectiveness of fallout shelters and the safety of their occupants.
FAQ
What are the key considerations for fallout shelter design?
Key considerations include space allocation, ventilation, radiation protection, materials, and construction methods.
What are the common fallout shelter floor plan layouts?
Common layouts include single-room shelters, multi-room shelters, and underground shelters, each with its own advantages and disadvantages.
What essential features and amenities should be included in a fallout shelter?
Essential features include water storage, sanitation, food supplies, medical facilities, communication systems, and power systems.
How can I incorporate emergency scenarios into my fallout shelter floor plan?
Incorporate escape routes, decontamination areas, medical triage spaces, and training and drills for shelter occupants.
What legal and regulatory considerations apply to fallout shelter floor plans?
Adhere to building codes, safety standards, and government regulations to ensure shelter effectiveness and occupant safety.
